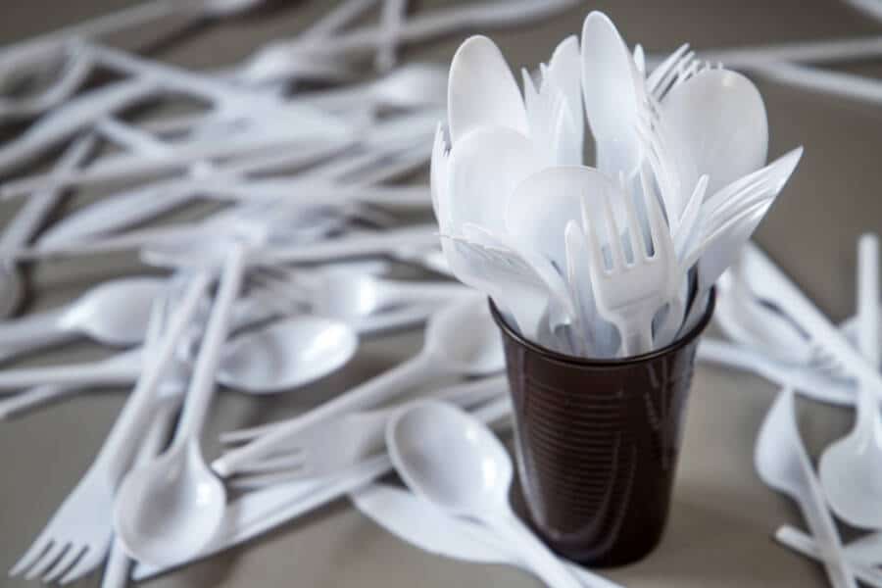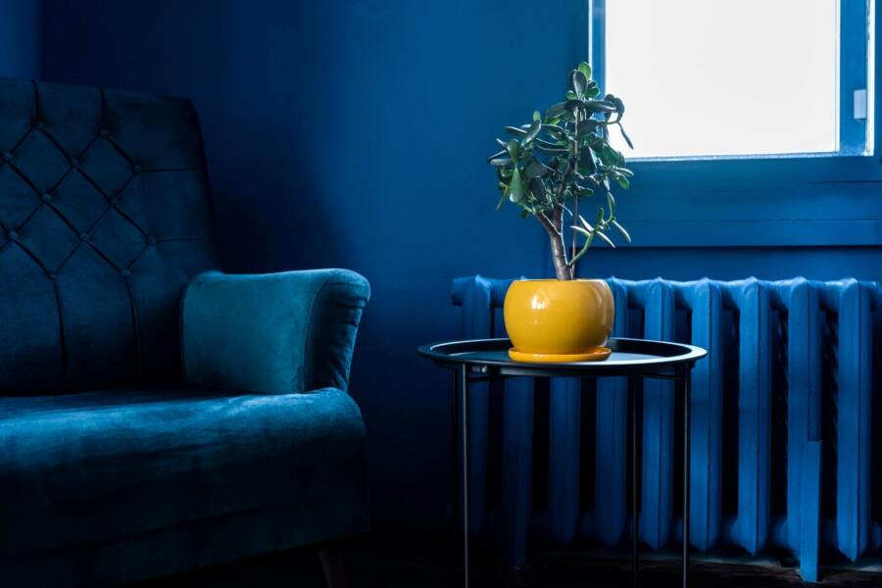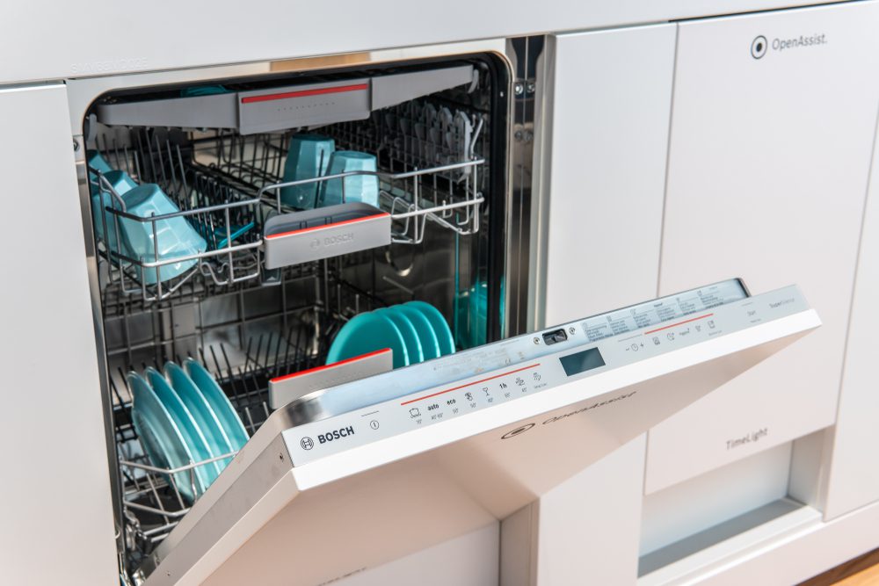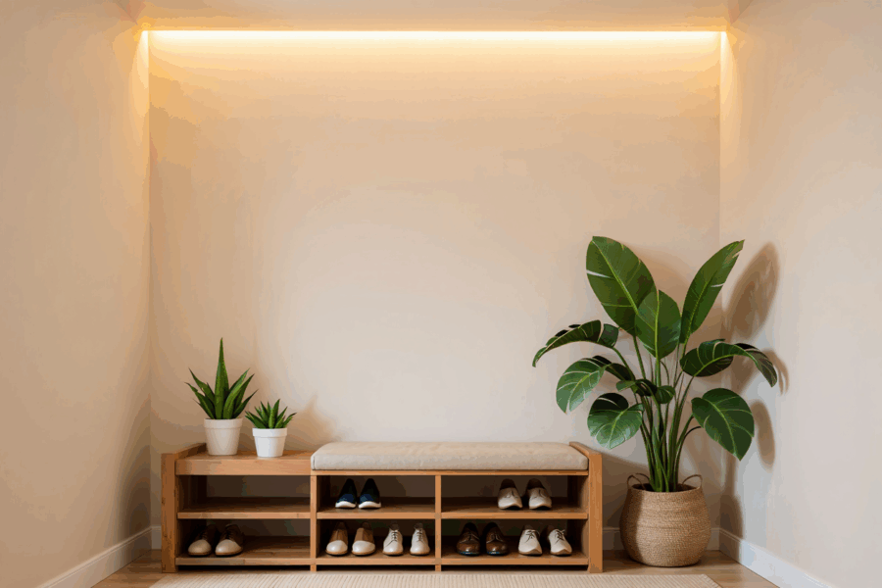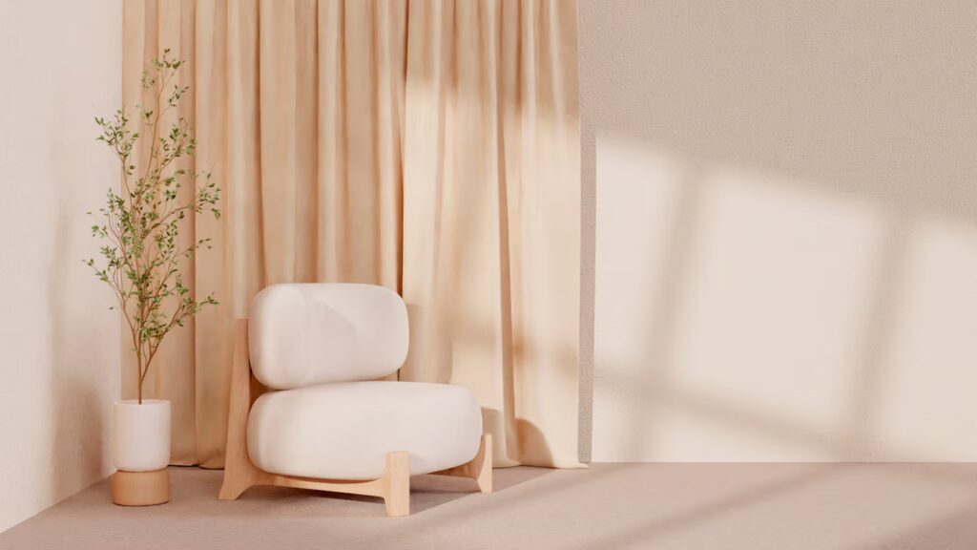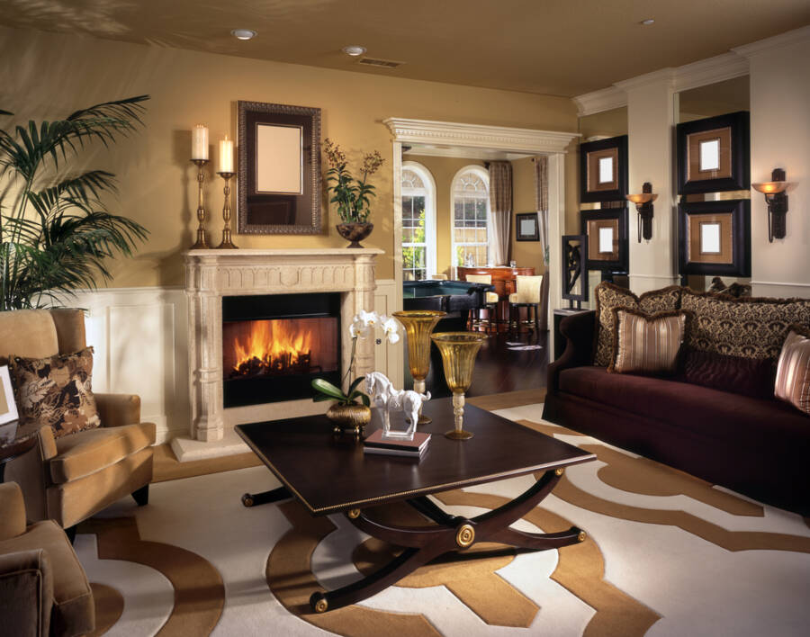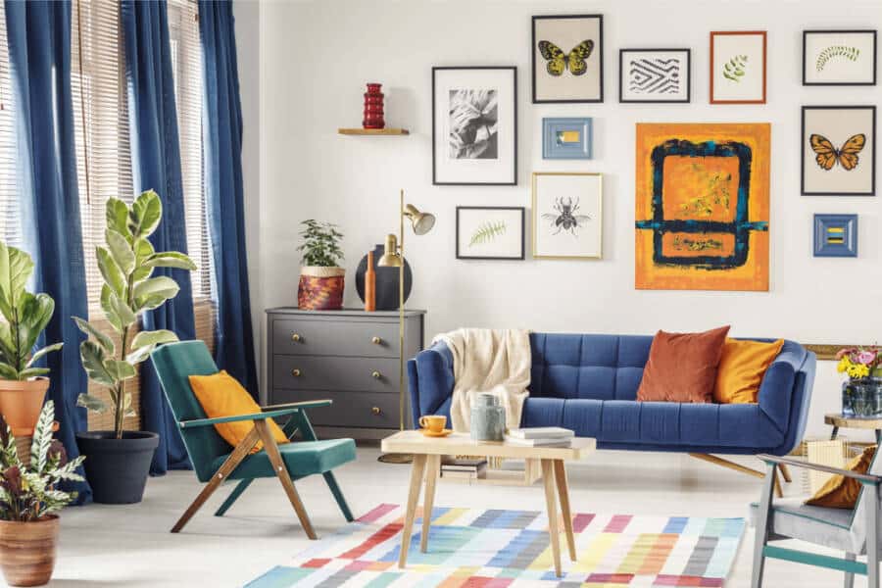Master the Art of Kitchen Design!
If you want to design your dream kitchen, professionals with years of experience advise you to avoid some things if you want your space to be functional, stylish, and stress-free. Details like optimizing the layout to selecting the right material will save you time, money, and frustration. You should pay attention to these things, based on expert insights, to ensure your kitchen looks good and works seamlessly for your lifestyle.
Creating the best design is an exciting yet challenging task, and it will require careful planning.
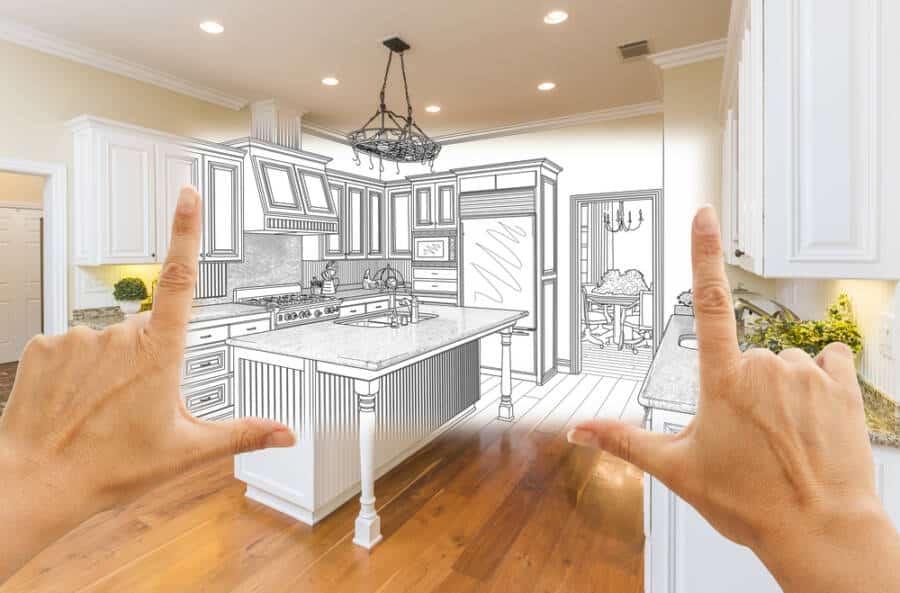
These are the worst things you can do when you design your kitchen:
1. Skip expert advice
Kitchens are known to be one of the most complex and costly rooms when it comes to design. It’s a good idea to take expert advice that will save you a lot of stress and, most importantly, money. You might have a clear vision, but a professional designer can help you perfect your plan and steer you clear of mistakes that will cost you more down the road. This small investment can pay off big.
2. Blow the budget
Unfortunately, kitchens get pricey fast, so it’s important to set a budget that you can stick to. Follow the “no more than 10% of your home’s value on the renovation guideline. It’s smart to reserve 10% of your budget as a fund for any surprises. When it comes to negotiating the best price, get quotes from trusted tradespeople.
3. Block walkways
Don’t forget to consider the flow of the entire space when designing your kitchen. Some act as a pathway to another room, so it’s important to consider the access. When you’re working with a narrow galley kitchen, you need to be sure the cabinets won’t block the way. In this case, you can choose streamlined units and sliding pocket doors that can tuck into the wall instead of swinging out to make your space easy to navigate.
4. Try to fit too much in
You might get carried away trying to fit every luxury into your kitchen. However, before splurging on an oversized fridge or a fancy island, You should have your plan flowing to leave space for comfortable movement. When placing units or appliances across from each other, make sure there are at least four feet between them so doors can open and people can pass through easily.
5. You don’t consider all angles
It’s important to think about the kitchen as a part of a whole space, especially if you’re going with an open plan. Consider the color scheme if your cabinets clash with a feature wall or another area.
You should think about how the kitchen looks from the sofa or the underside of your visible cabinets. Take into consideration the noise from appliances that can become an issue in an open space as well. In this case, for example, you should look for quieter options.
6. Overlook door clearances
It’s common to get caught up in how the kitchen looks, but you need to keep in mind the practical details, like smaller spaces. The door clearance is the space the door needs to swing open, and this can greatly impact your kitchen design. If it doesn’t have enough room, you can end up with units that are hard to access or even a door that can only open halfway. Consider a sliding door if the space is tight, and this will make a world of difference.
7. Ignore integration
When you think about how many appliances you can place on your beautiful new worktop, imagine how they can crowd the place, making food prep a challenge. This is why it’s a good idea to integrate some of your new gadgets into the design.
You can replace your kettle with a stylish hot water tap, create space for a recessed microwave, and plan for integration early on. This way, you can keep your kitchen tidy and functional, but make sure you consider these changes before locking in the final design.
8. You don’t prioritize accessibility
Your dream kitchen creation process can quickly turn into a hassle if you can’t access the essentials. A well-planned layout brings your most-used items within reach (mugs, plates, or cutlery).
A thing you can do is store dry foods in labeled containers for quicker meal preps. Hanging utensils on a hook above the hob will make them always ready for cooking. Choosing thoughtfully the way you design your kitchen makes a huge difference in functionality.

9. You don’t measure appliances
Focusing on the size of your worktops and cabinets, assuming they will fit perfectly, is not enough. Without measuring, you can end up with ovens and refrigerators that stick out and disrupt the flow—things that will ruin the sleek look of your kitchen.
Moreover, remember to account for the clearance; the door must be fully opened. Make sure your appliances don’t block drawers, they don’t bump into each other, and everything is functional and accessible.
10. You add extra things when you finish designing
Especially when you work with a design company, it’s smart to get a complete and all-inclusive quote to have everything done during the installation. It’s important to be decisive about your design upfront because adding extras such as tiling or shelving can end up costing you more in the long run. Getting everything in place from the start saves time and money.
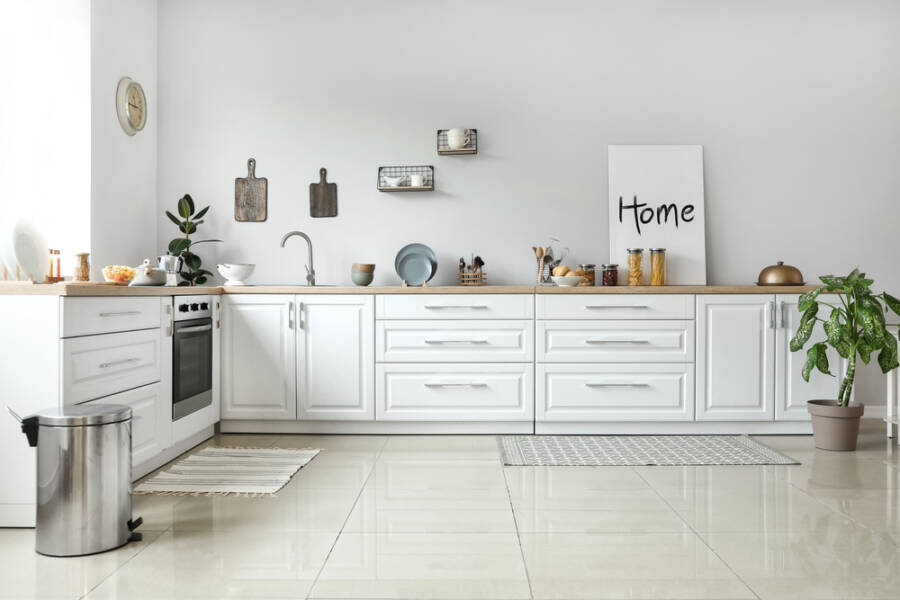
11. You lay the wrong flooring
Kitchens are high-traffic and busy spaces, so it’s important to choose a durable floor that has an anti-slip finish. Cheap and thin materials won’t hold up, especially under heavy appliances over time. There are multiple stylish finishes that are waterproof and long-lasting, and modern vinyl is a great option for kitchen flooring that stands the test of time.
12. The furniture doesn’t fit
It’s crucial to make sure any freestanding furniture fits your kitchen and allows comfortable movement. Bar stools, for example, should be the right height for your countertop.
If you design a breakfast bar, you need to keep in mind to have enough legroom. The amount of space needed depends on the stool height, and it will affect how much your knees extend when seated. Make sure you have proper planning here to have comfort and functionality.
13. You didn’t plan for a pantry
Pantries were a common thing in kitchens of the past, and somehow this is still the best way to keep your dried and preserved foods organized. If a walk-in pantry is too much for your space, a pull-out version could work just fine. If you have plenty of unused overhead space, you can add a tall pantry cupboard to your kitchen design that will make it easy and accessible for storage.
These are some stylish utensils that you can get especially if you opt for a lighter color in your kitchen. You can find them via Amazon. It’s a good idea to use recipients to store ingredients and leftovers without spills. This will keep everything organized and looking good in your kitchen.
Hope you enjoyed it! If you found our article useful, read this article next: 7 Home Design Trends You’ll See Everywhere Next Year

